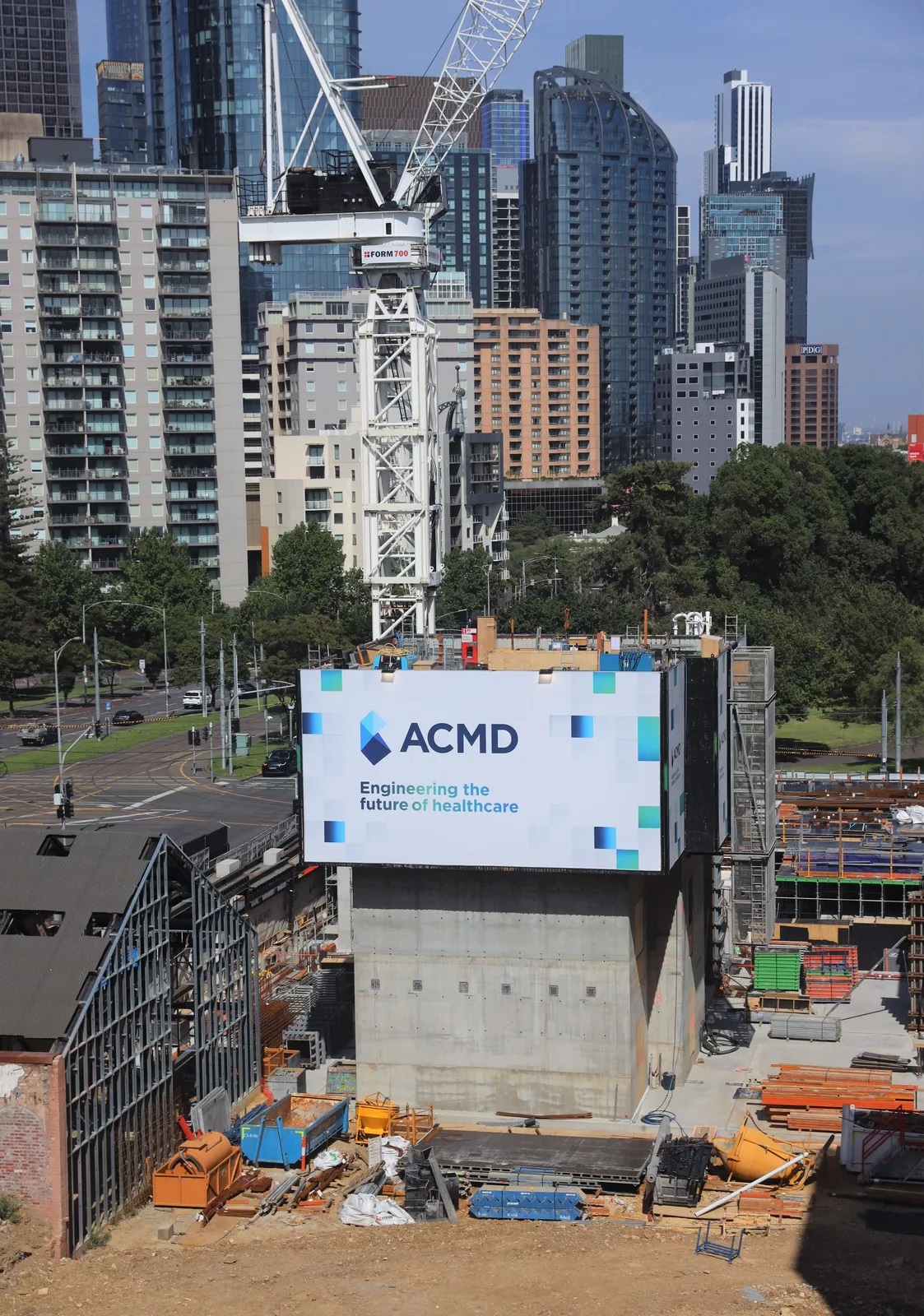A very special milestone of the ACMD building project has been reached – the ground floor of the new ACMD building has been laid!
This marks a significant step forward in the construction journey.
The newly poured floor spans 1450 square metres and sits above the building’s 700sqm basement. The structure was formed using 450 cubic metres of concrete and involved six hours of pouring over two days.
In the coming months, suspended concrete slabs will be poured to create the floors on each level, until we reach the top of the 11-storey building.
“The footprint for the new ACMD building is no longer just a hole in the ground. We can now see the structure taking shape in front of us and even take our first steps on it! Watching the building grow skyward is one of the most exciting parts of this process,” said ACMD Project Director Andrew Crettenden.
Timelapse vision supplied by Kane Constructions Pty Ltd.
New signage featuring the ACMD’s new-look branding was also recently installed. It sits on top of a central concrete core that was constructed late last year on the east side of the building site.
The main purpose of this tower is to provide stability for the floor structure, as well as housing the new lifts and stairs for the completed building.
The tower will continue to grow with the completion of each floor until the building stands an impressive 54 metres above street level.

The central core tower will house the lifts and stairs in the completed building.








